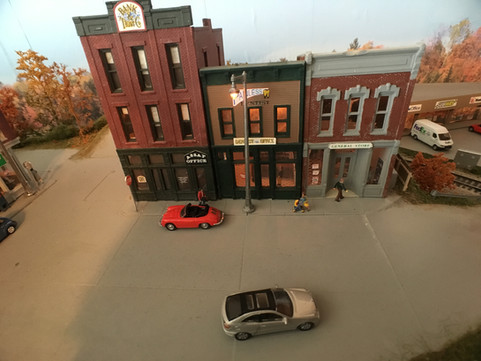A 5x10 Foot HO Scale Layout
- Stephen Strum

- Jul 13, 2020
- 1 min read
Updated: Dec 7, 2021
A layout featuring continuous running and an industrial switching area.

This 5x10 foot HO scale layout was built between 2005-2008 and was located in a corner of our upstairs game-room until about 2016. The layout featured three staging tracks on the backside of the layout and an industrial switching area on the front of the layout with five sidings serving five different industries: a distribution center, sand and gravel lot, food processing company, lumber yard and a grain elevator. The layout was wired for DCC operation and featured lighted buildings, some with detailed interiors, along with operating street and crossing lights.
Here is a sketch of the general track plan. The curves on either end were roughly 24" radius and the top track on the back was used as an interchange track with the staging tracks mainly just used for car storage.

The two largest structures on the layout are a Walthers Magic Pan Bakery kit and a Walthers Lakeville Warehousing kit.
Here are more photos from the layout, with a video at the bottom of the page.
NOTE: Amazon affiliate links are listed in the description above. As an Amazon Associate, I earn from qualifying purchases.




















































Comments